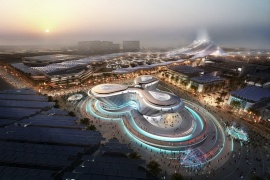
Dubai continues its active preparations for the most iconic event of the decade, the World Expo 2020. At the current stage preparations have reached an important milestone — the design for the three main exhibition pavilions was chosen.
The design of the centerpiece pavilions has been chosen following an international architectural design competition organized by Emaar Properties from behalf of the exhibition committee. Contestants were required to submit ideas for the design of a three large pavilions embodying three main ideas of the Expo 2020 — Opportunity, Mobility, Sustainability. These three ‘pillars’ are the basis for the main theme of the event which is ‘Connecting minds, creating the future’.
Following the results of the contest, it became known that the design of the Opportunity pavilion will be done by a group of architects from Copenhagen and New York gathered under BIG (Bjarke Ingels Group) brand. Their presentation of the pavilion’s design is based on the notion that modern urban life is shaped by combining elements of cultural exchange, global economic trends and communication technologies.
The design of the second pavilion, called Mobility, will be completed by London-based practice Foster + Partners, which is already engaged in the construction of the Brookfield Place office tower in Dubai, as well as the construction of Zayed National Museum in the UAE capital Abu Dhabi.
The design of the third pavilion Sustainability was entrusted to the Grimshaw architectural bureau from the UK.
The three main exhibition pavilions will be built around the whole exhibition site central square Al Wasl Meeting Plaza carrying the ancient name of Dubai Al Wasl, which in Arabic means "the interlink."
When presenting the contest winners, Emaar’s chairman Mohammed Alabbar has pointed out that one of the main criteria of the design was that the structures created would have had the flexibility and longevity to continue as landmarks and functional structures after the six month-long event finished in 2021.






